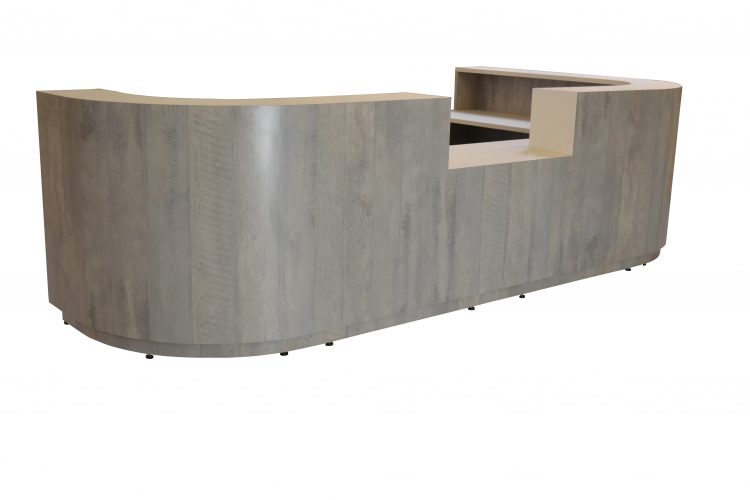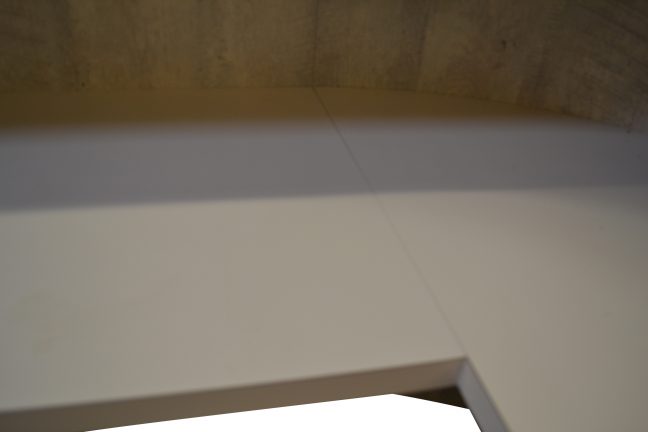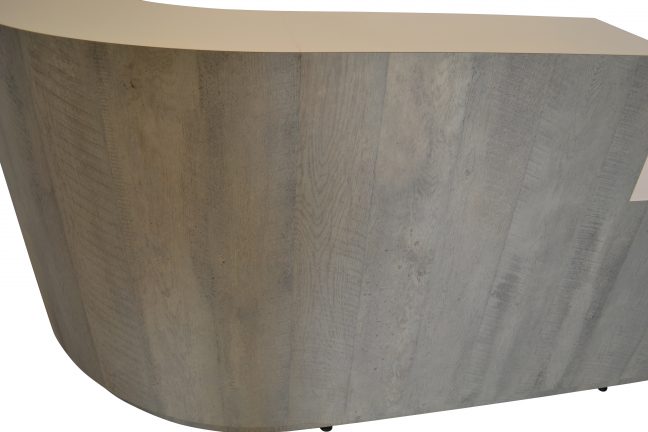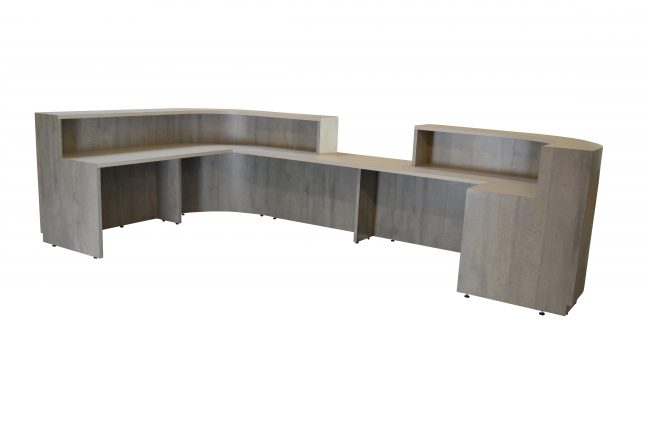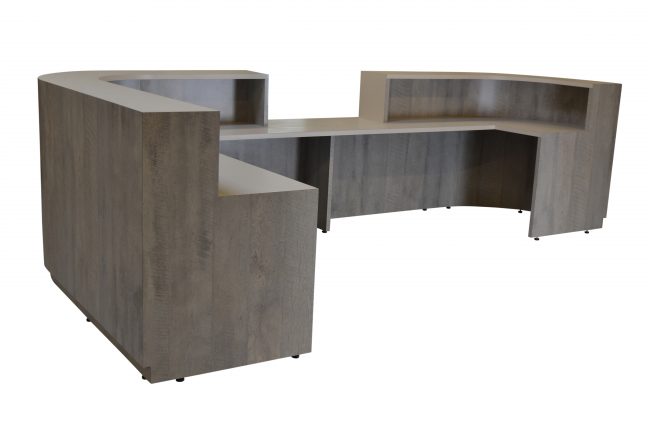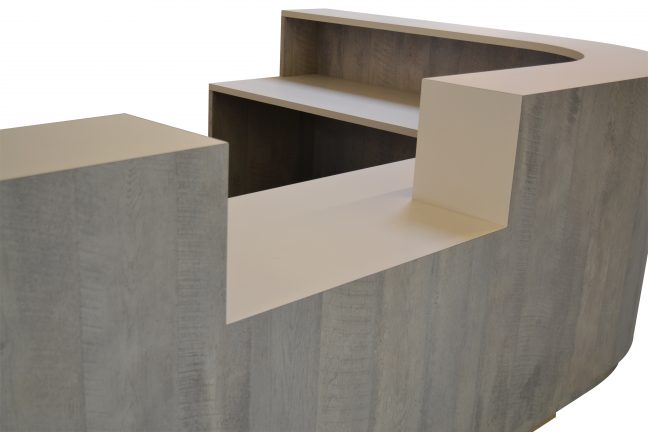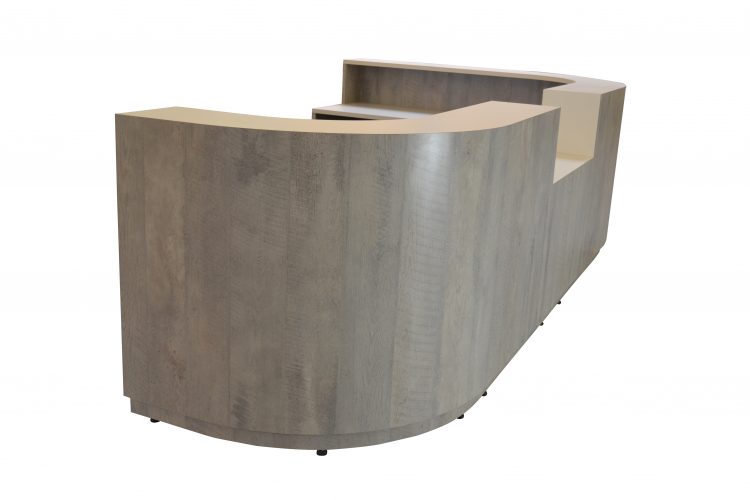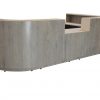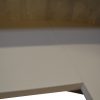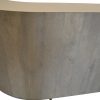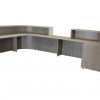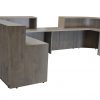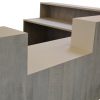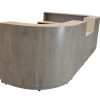Vizion U-Shape Reception Station
Vizion Series U-shaped reception station, to consist of the following:
One unit with radius corner, to be positioned at left, 30”d x 84”w x 29” to 42”h. Includes rectangular worksurface with curved corner, 27-1/2”d x 81-1/2”w, mounted at 29” high; extended L-shaped transaction top with curved corner, 84” (at left) x 30” (at right) x 12”d, mounted at 42” high; extended L-shaped front privacy support panel, 84” (at left) x 30” (at right) x 40-3/4” high; and end support panel, full depth, mounted at left.
One bridge unit, to be positioned at center, 24”d x 96”w x 29” to 42”h. Includes rectangular worksurface, 21-1/2” to 24”d x 96”w, mounted at 29” high; (2) rectangular transaction tops, 12”d x 30”w, mounted at 42” high; dual height front privacy support panel, 96”w x 40-3/4”h, middle 36”w at 29” high.
One unit with radius corner, to be positioned at right, 30”d x 42”w x 29” to 42”h. Includes rectangular worksurface with curved corner, 27-1/2”d x 39-1/2”w, mounted at 29” high; extended L-shaped transaction top with curved corner, 30” (at left) x 42” (at right) x 12”d, mounted at 42” high; extended L-shaped front privacy support panel, 30” (at left) x 42” (at right) x 40-3/4” high; and end support panel, full depth, mounted at right.
Includes 1-1/4”d x 3”h recessed toe kick at front. Exterior of unit is ”skinned’ to reduce number of visible seams. Standard matte finish laminate with self edge detail. Front privacy support panels are 2-1/2” thick; balance of units are 1-1/4” thick construction.
Laminates Plan:
WA #1572-60 Antique White (Worksurfaces & Risers)
FM #6362-58 Concrete Formwood (Sides & Toe kick)
Job #34799.


