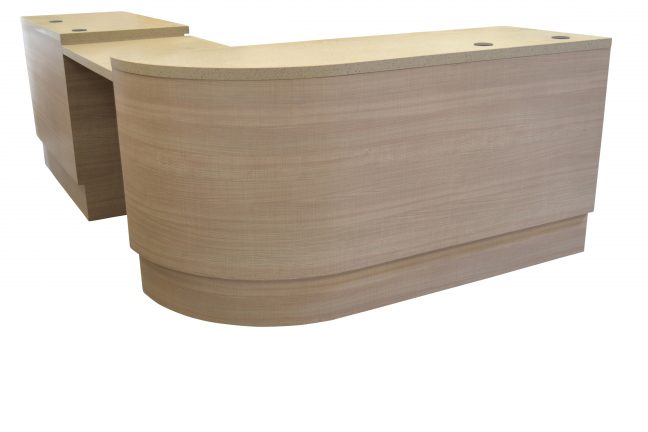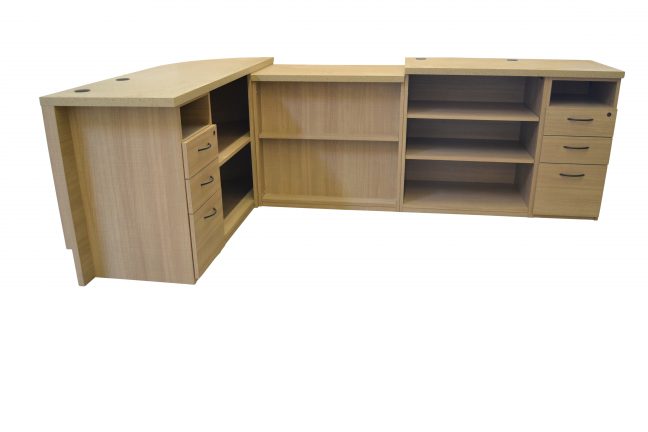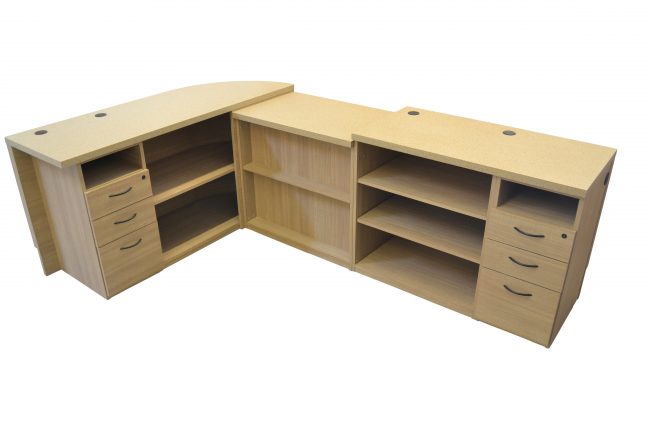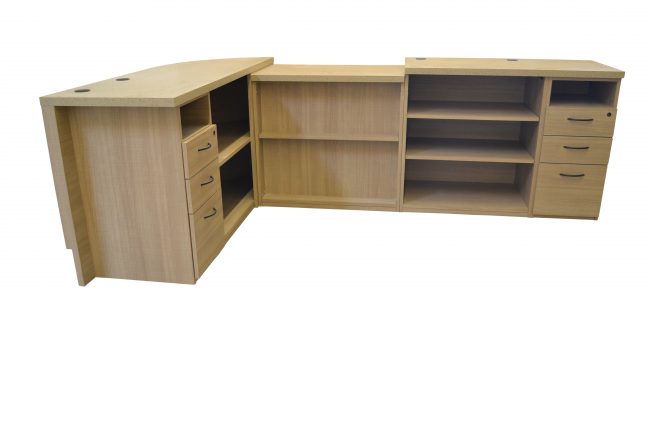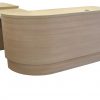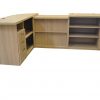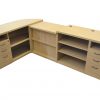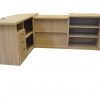Vizion L-Shape Reception
L-shaped Vizion workstation:
One piece at left, 24”d x 70”w x 36”h. Includes rectangular worksurface with (2) 3” round grommets and 24” radius corner at right front; one laminate floor support pedestal with lock, b/b/f configuration with open cubby at top (approximately 5-3/4” height clearance), full depth, positioned at left, recessed 3” from left end of worksurface; (2) fixed height shelves with curved right front corners, positioned to right of floor support pedestal, one shelf positioned at bottom, one shelf positioned at center; toe kick base for bottom fixed height shelf; and end support panel at right front. Includes full height modesty panel with 24” radius curved corner at right front.
One piece at right/center, 24”d x 36”w x 34”h. Includes rectangular worksurface; one laminate floor support open shelf unit, 4”d x 36”w x 32-1/2”h, with one adjustable shelf. Worksurface to overhang open shelf unit 19” at front.
One piece at right/end, 24”d x 42”w x 36”h. Includes rectangular worksurface with (2) 3” round grommets; one laminate floor support open shelf unit, 22-1/2”d x 32”w x 34-1/2”h, with two adjustable shelves; one laminate floor support pedestal with lock, b/b/f configuration with open cubby at top, full depth, positioned at right; and full height modesty panel, 42” wide, positioned flush at front. Floor support pedestal includes (2) 3” round grommets.
Drawers have Accuride full extension slides, black melamine drawer interiors and black arc pulls. Includes 1-1/4”d x 7-1/2”h recessed toe kick at front of unit at left and unit at right/end. Worksurfaces only are 1-1/2” thick with WA #9106CS Maple Harvest solid surface, eased edge; balance of unit with WA #7967K-12 Park Elm Grade II Premium laminate with self edge detail. Full height modesty panels are 2-1/2” thick; balance of unit is 7/8” thick construction. Note: Wood grain on laminate base to run HORIZONTAL. Job #34126


