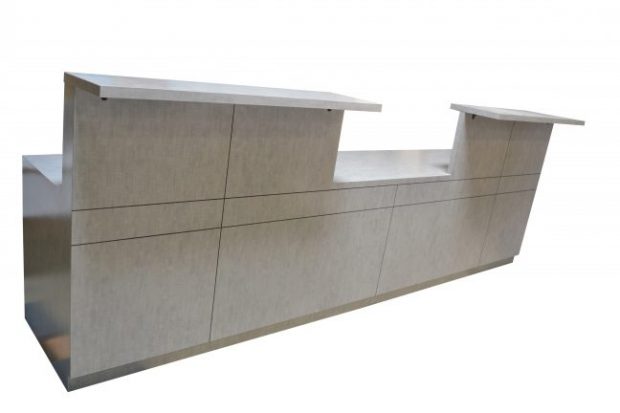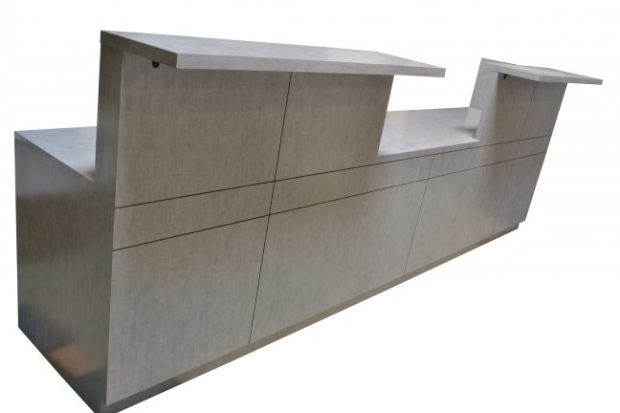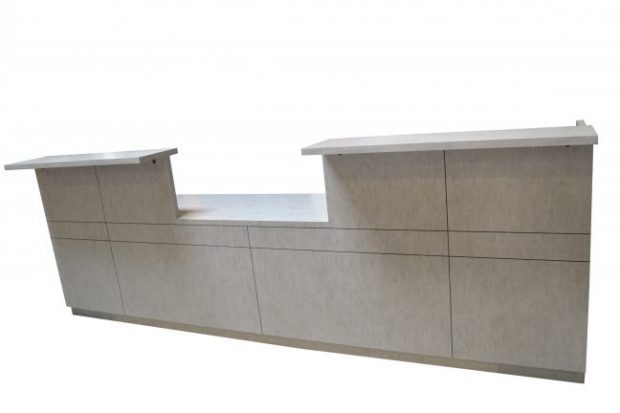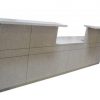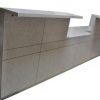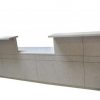Vizion Rectilinear Reception Station
Rectilinear Vizion Reception; 32”D x 124”W x 44/29”H. Includes rectangular front unit constructed in one piece with 36”W ADA section at center. Includes 1-1/4”D x 3”H toekick. Includes (3) vertical 1/8” reveals centered on unit and center of transaction counters. Includes (2) 1/8” horizontal reveals at 23”H and 27-3/4”H. Reveals painted black. Includes worksurface at 29”H. Includes (2) 20”D B/B/F pedestals with locks and satin chrome arc pulls, mounted at left and right, with space behind for cord passage. Includes individual locks, not keyed alike. Ship separate for attachment on site. Includes (1) full privacy panel mounted left, with 29”H full end panel at right. Includes 20”D x 26-1/2”W x 27-3/4”H open storage cabinet with standard 1-1/4”H toe kick and (1) adjustable shelf at center. Ship separate for attachment on site. Includes (2) 12”D x 44”W transaction counters mounted at left and right, with 8” overhang at front of unit. Right transaction counter has 2-3/4”D end support, see drawing. Ship counters separate for attachment on site. Includes (2) standard 3” black grommets left and right rear in worksurface, and (4) 3” black standard grommets in shelves and sides of center cabinet, (1) grommet right rear of right end panel for cord passage behind pedestal. Per drawing. Laminate: Grade II Premium WA #4860K-07 Silver Alchemy, textured gloss finish. Edge: self edge. Laminate skinned to corners. 3”h recessed toekick. Job #33057


